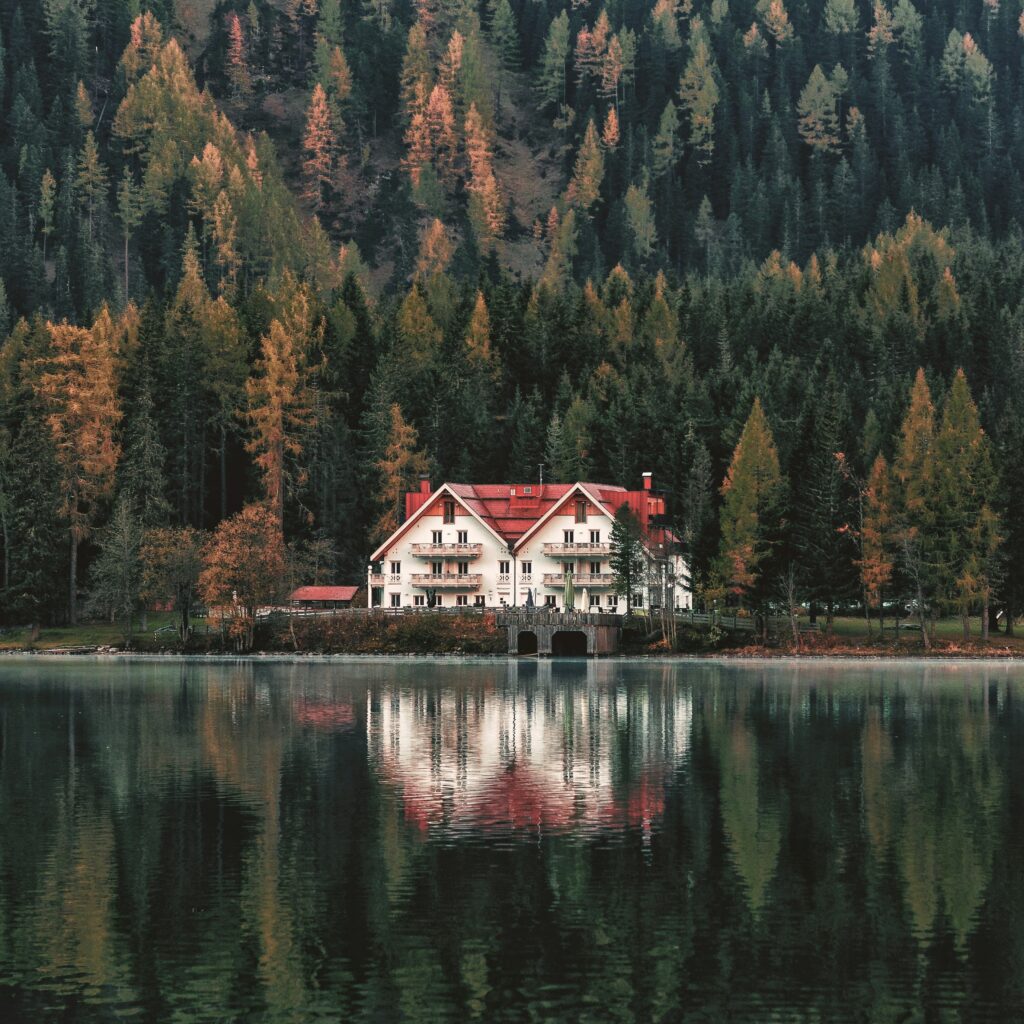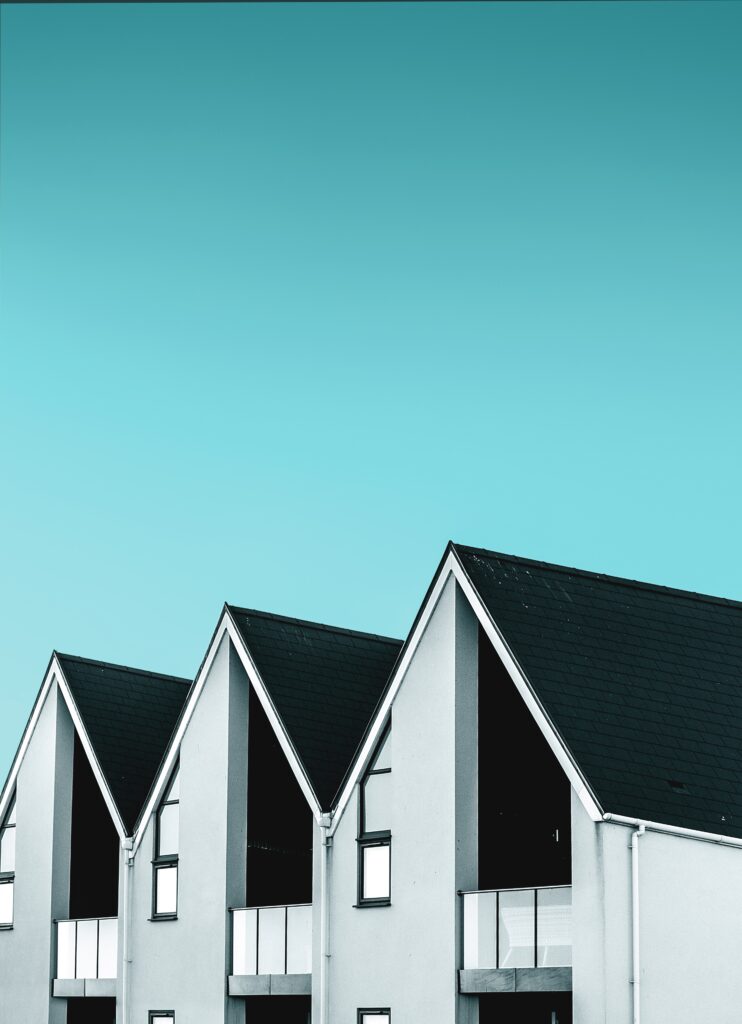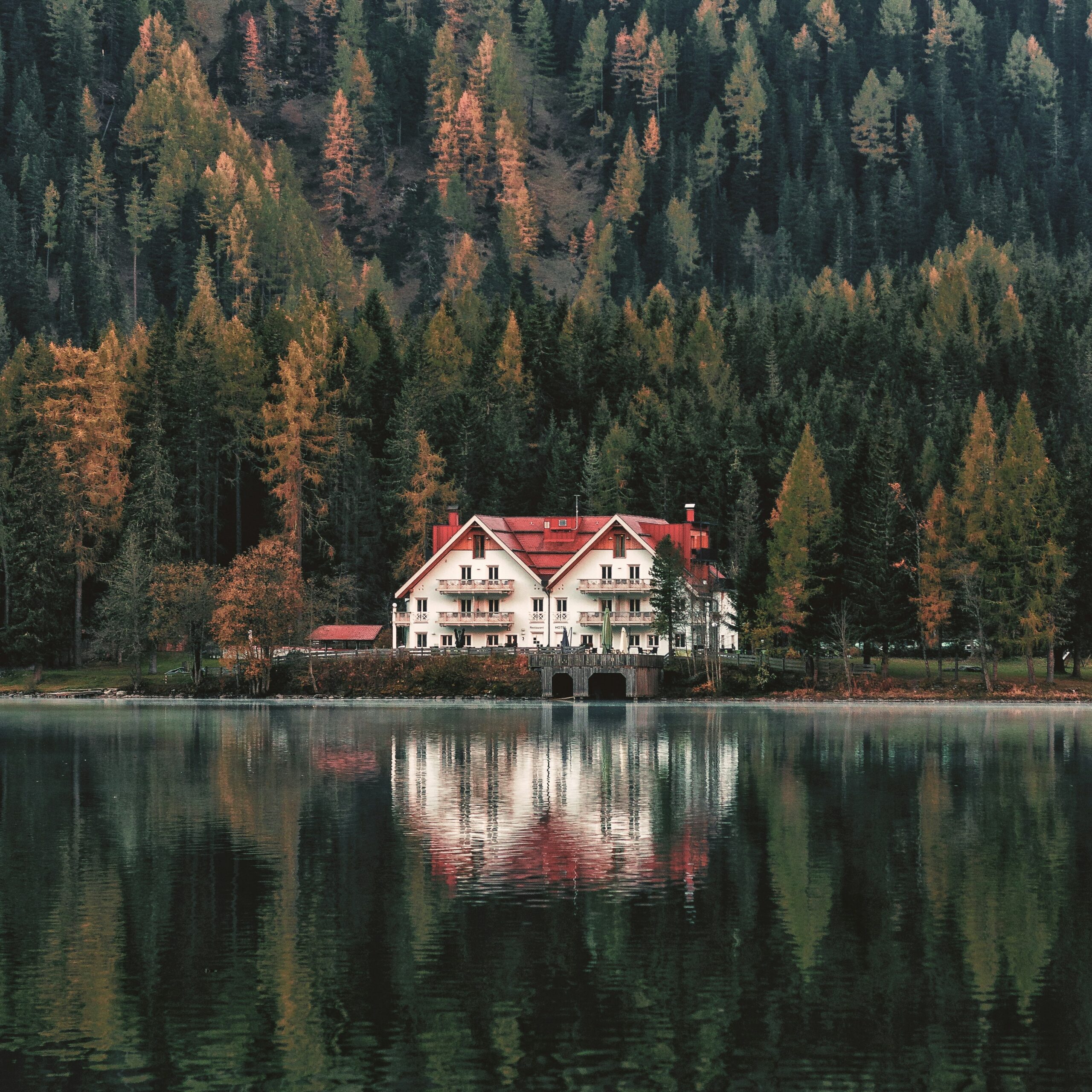In a charming Swiss home, Stef Claes, an architect, and Michiel De Meulemeester, a business executive, have created a living space so well-designed that it only requires one door. The couple, originally from Belgium, purchased a ground-floor apartment in Geneva that boasted good energy, light, and a view of a delightful garden. With a vision to transform the 1,400-square-foot space, Mr. Claes reimagined the flow of the apartment, bringing the kitchen to the front to accommodate their daily activities. To optimize the functionality of the space, he designed a series of folding and pivoting panels, enabling the couple to reconfigure their living area for both work and entertaining purposes. Rich in texture and character, the home showcases materials that give it a unique charm, all while fostering a sense of community within the building.

Overview
Introduction to the Swiss home
The Swiss home designed by Stef Claes and Michiel De Meulemeester in Geneva is a stunning example of innovative and functional design. The couple, who had previously leased lackluster apartments, decided to create a more appealing and personalized home when they settled down in Geneva. The result is a unique living space that can be easily reconfigured for different purposes, thanks to a series of pivoting panels. This article will explore the design concept behind the Swiss home and the benefits it offers.
Design concept
The design concept of the Swiss home revolves around creating a space that is flexible and adaptable to different needs. Mr. Claes, an architect, and Mr. De Meulemeester, a business executive, wanted a home that could easily accommodate their work-from-home lifestyle as well as gatherings with friends. To achieve this, they implemented a series of folding and pivoting floor-to-ceiling panels that can be used to conceal different areas of the apartment. The design concept focuses on maximizing the use of space and creating a seamless flow between rooms.
Benefits of the unique design
The unique design of the Swiss home offers several benefits. Firstly, the use of folding and pivoting panels allows for easy reconfiguration of the space. This means that the apartment can be transformed from a dedicated workspace to a space for entertaining guests with minimal effort. The design also takes advantage of the apartment’s ground-floor location, allowing for the installation of ducts and piping that are necessary for the renovation. Additionally, the choice of materials and textures adds character to the space, creating a warm and inviting atmosphere.
Background
Stef Claes and Michiel De Meulemeester’s leasing experiences
Before settling down in Geneva, Stef Claes and Michiel De Meulemeester had experienced years of leasing lackluster apartments in various cities around the world. Their leasing experiences had made them realize the importance of creating a home that truly reflected their personal taste and preferences.
Hunting for a property in Geneva
When Claes and De Meulemeester began hunting for a property in Geneva, they initially overlooked a ground-floor apartment in a 1930s building facing Lake Geneva because they wanted to live on a higher floor. However, when they ran out of options, they decided to take a look and were pleasantly surprised by what they found.
Purchase of the 1930s ground-floor apartment
Despite needing significant renovation, Claes and De Meulemeester saw the potential in the 1,400-square-foot space. They purchased the apartment in 2017 for 1.3 million Swiss francs (about $1.47 million) and began planning an overhaul to transform it into their dream home.

Renovation Process
The need for renovation
The 1930s ground-floor apartment was in dire need of renovation, as it hadn’t been updated in decades. However, this presented an opportunity for Claes and De Meulemeester to put their own stamp on the space and create a home that truly reflected their personal style and preferences.
Reimagining the flow of space
As an architect, Claes reimagined the flow of space within the apartment. He moved the kitchen from the back to the front, making it open to the living room. This redesign not only improved the functionality of the space but also created a seamless flow between the two areas where the couple would be spending most of their time.
The advantage of being on the ground floor
Being situated on the ground floor gave Claes and De Meulemeester an advantage during the renovation process. They were able to utilize the basement to install ducts and piping that would have been challenging on higher floors. This allowed for more flexibility in the design and layout of the apartment.
Designing folding and pivoting floor-to-ceiling panels
To achieve their vision of a flexible and adaptable living space, Claes and De Meulemeester designed folding and pivoting floor-to-ceiling panels. These panels can be used to conceal different areas of the apartment, creating distinct zones for work, relaxation, and entertaining. The panels blend seamlessly into the walls paneled in stained birch plywood, adding to the overall aesthetic of the space.
Materials and textures chosen for character
Claes and De Meulemeester carefully selected materials and textures that would add character to their home. The narrow-strip oak floor, for example, was chosen to give the space a weathered and lived-in look. They also incorporated waxed linen curtains, a sisal rug, and vintage furniture pieces to create a warm and inviting atmosphere.
Construction and Cost
Start of construction in April 2018
The construction of the Swiss home began in April 2018, shortly after Claes and De Meulemeester purchased the apartment. The renovation process involved extensive work to transform the space according to their design concept.
Completion in September 2018
After several months of construction, the renovation of the Swiss home was completed in September 2018. The project was finished on schedule, allowing Claes and De Meulemeester to move into their dream home and enjoy the newly created space.
Total cost of the renovation
The total cost of the renovation amounted to approximately 650,000 Swiss francs (or $735,000). This includes the cost of materials, labor, and any additional expenses incurred during the construction process. Despite the significant investment, Claes and De Meulemeester were satisfied with the outcome and felt that it was worth the expense to create a personalized home.

Creating Community
Building relationships with neighbors
After moving into their Swiss home, Claes and De Meulemeester made an effort to build relationships with their neighbors. They recognized the importance of fostering a sense of community within the building and took the initiative to connect with others living in the same apartment complex.
Sense of community in the building
Thanks to their thoughtful gestures, such as sending out bottles of wine and chocolates, Claes and De Meulemeester have successfully integrated themselves into the building’s community. They have formed genuine friendships with their neighbors, further enhancing their overall living experience in their Swiss home.
Living in the Swiss Home
The apartment as a grounding force
For Claes and De Meulemeester, the Swiss home has become a grounding force in their lives. After years of peripatetic living, they now feel a strong sense of attachment and belonging to their home. The thoughtfully designed and personalized space provides them with a sense of stability and comfort.
Balancing travel with coming back home
While Claes and De Meulemeester still travel regularly for work and pleasure, they always look forward to returning to their Swiss home. The flexibility of the design allows them to easily transition between travel and home life, providing them with a perfect balance between exploration and the comfort of their own space.
Appreciating the created space
Claes and De Meulemeester appreciate the space they have created in their Swiss home. They often reflect on the decision to invest in the renovation and feel a sense of pride in the unique design concept they have achieved. The personalized nature of their home allows them to fully enjoy and appreciate the space they have created.
Conclusion
The success of the unique design concept
The Swiss home designed by Stef Claes and Michiel De Meulemeester is a testament to the success of their unique design concept. By reimagining the flow of space and incorporating folding and pivoting panels, they have created a flexible and adaptable living environment. The thoughtfully chosen materials and textures add character to the space, further enhancing its overall appeal.
Benefits of creating a personalized home
Creating a personalized home, as Claes and De Meulemeester have done, offers numerous benefits. A personalized home reflects the individual’s unique taste and preferences, allowing them to feel a sense of ownership and belonging. It also provides a space that is tailored to the individual’s lifestyle, accommodating their specific needs and desires. Ultimately, a personalized home creates a sanctuary where individuals can truly be themselves and find solace and comfort.

